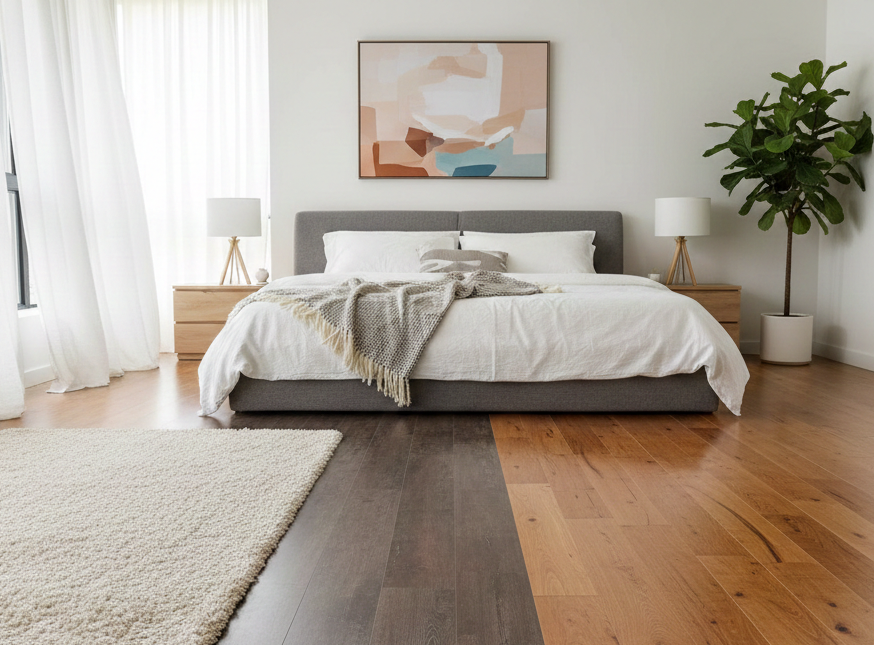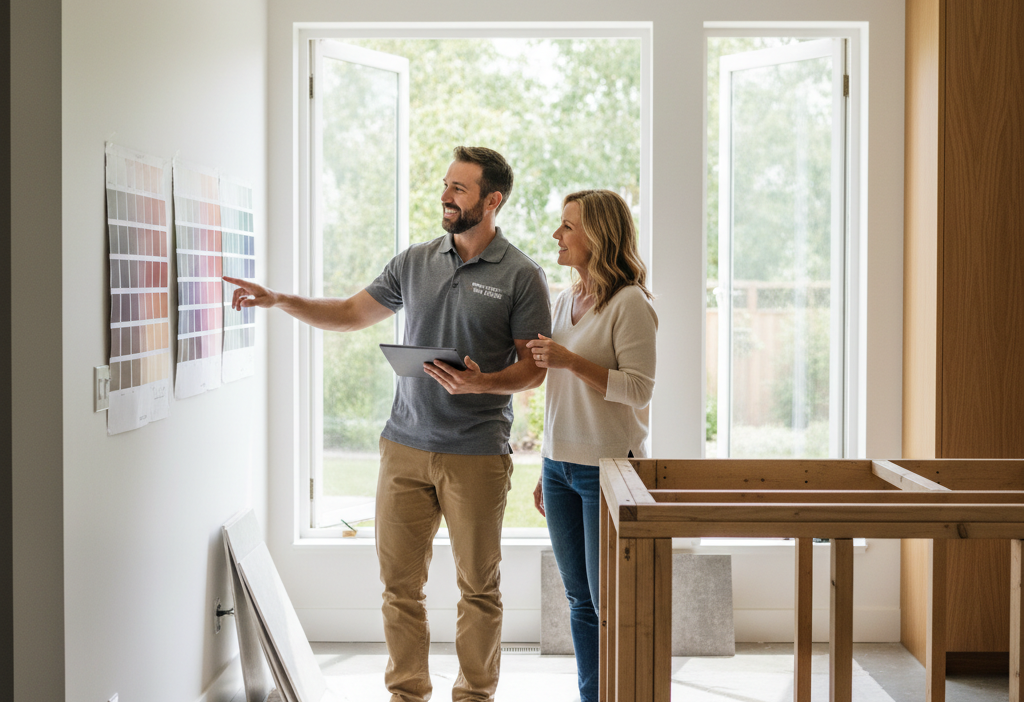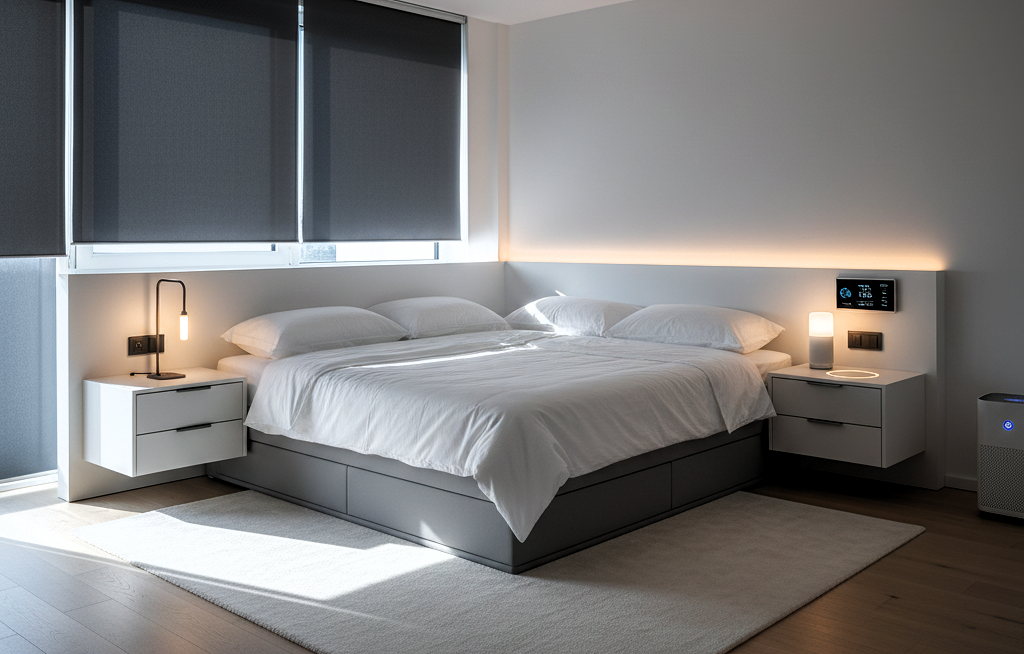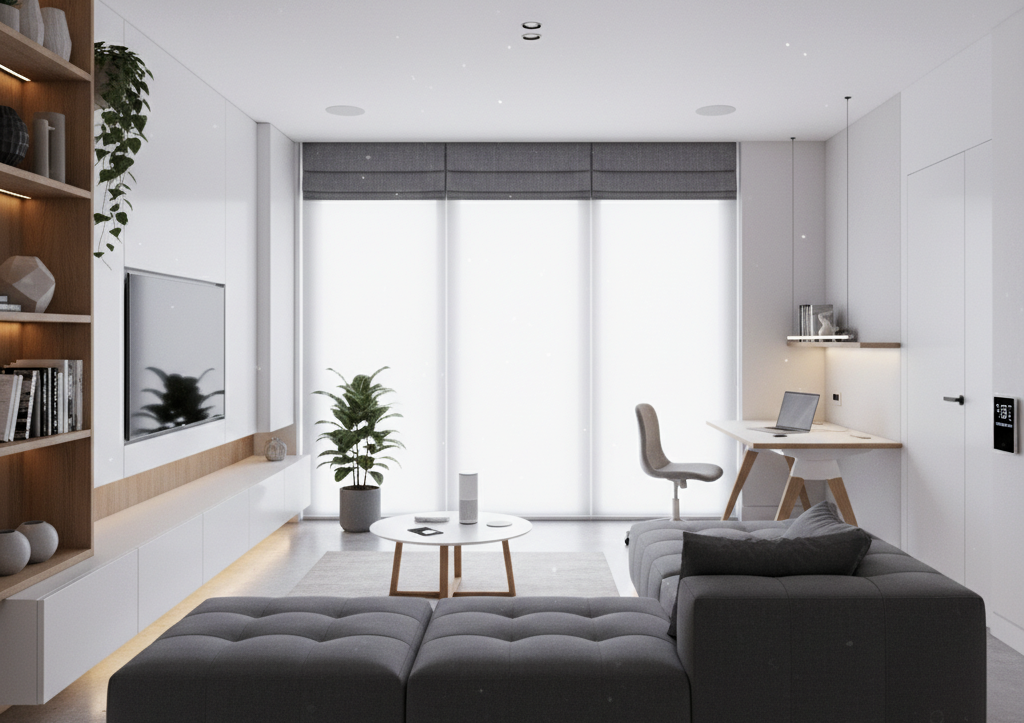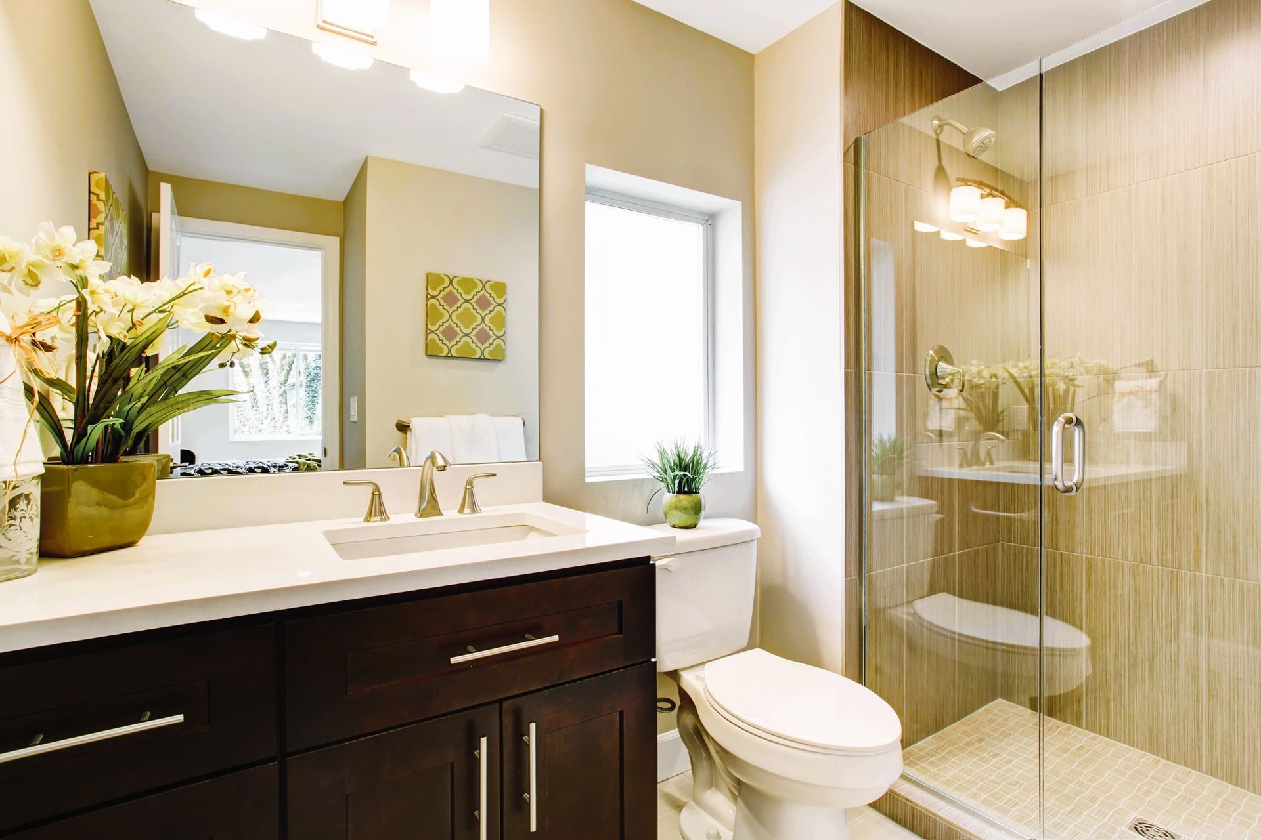Tips for Adding an In-Law Suite: Creating a Welcoming Space for Multi-Generational Living
Your guide to crafting the perfect in-law suite for multi-generational living
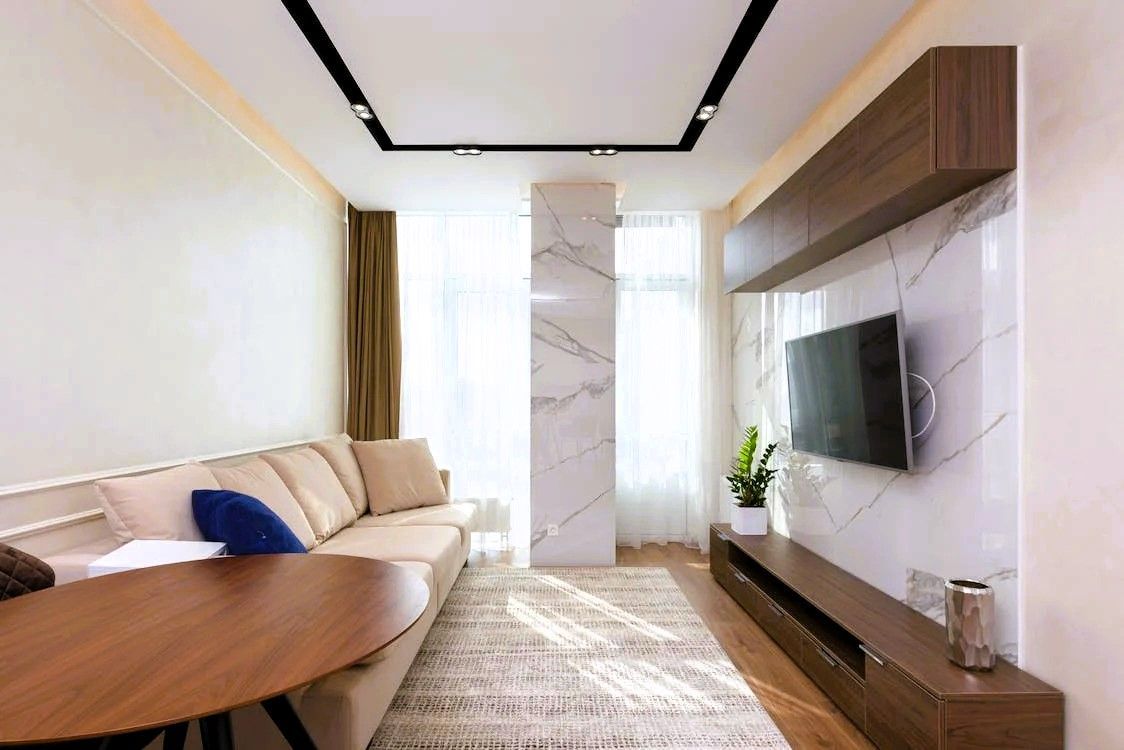
Image Source
More and more Americans are loving the idea of multi-generational living. This means they’re choosing to live together with their parents, grandparents, or relatives under one roof. With the increasing cost of assisted living, many elders are seeking alternative living arrangements, ultimately choosing to live with their children and grandchildren instead.
In-law suites--also referred to as mother-in-law suites or granny pads, have become a great solution to the growing trend of caring for aging family members at home. This blog post will share some valuable tips on how to add an in-law suite to your home, allowing you to provide a comfortable and peaceful space for your beloved family members.
What’s a Granny Apartment or In-Law Suite?
An in-law suite refers to a private living space attached to or located on the same property as the occupant’s grown child. These suites can take various forms, including custom-built home additions, converted garages, basements, or standalone guest houses. Other common names for in-law suites include mother-in-law suites or granny pads, highlighting their purpose of providing independent living space for older family members.
The Cost of Building an In-Law Suite
The cost of constructing an in-law suite is determined by factors such as the size of the room and the level of repairs necessary to make it livable. An ideal in-law suite should encompass essential features for independent living, including a separate bedroom, living area, bathroom, and kitchen.
Installing an in-law suite can cost between $40,000 and $125,000. Still, this one-time price is substantially less than the annual payments connected with assisted living facilities. Considering the financial aspect, an in-law suite provides a more cost-effective alternative while also promoting the well-being of the parents through close family bonds.
Building Your In-Law Suite: A 5-Step Plan Checklist
- Familiarize Yourself with Local Building Codes: Before beginning construction, ensure compliance with local building codes governing the construction and specifications of in-law suites. Typical requirements include a separate entrance, utilities, and off-street parking.
- Identify Suitable Locations: Explore potential spaces on your property that can be converted into an in-law suite, such as the garage, attic, basement, or porch. Consider proximity to existing amenities for convenience.
- Separate Utilities: To facilitate flexibility and cost management, consider installing separate utility connections for the in-law suite. This allows for easy adjustment of services and billing, particularly if the space is rented out in the future.
- Customize for Accessibility and Comfort: Tailor the design of the in-law suite to accommodate the specific needs of your elderly relatives, incorporating features such as wheelchair accessibility, grab bars in the bathroom, and user-friendly fixtures.
- Consult with Certified Contractors: Engage the services of experienced contractors with expertise in building in-law suites and certification as aging-in-place specialists. They can offer valuable insights and design recommendations to ensure the functionality and comfort of the space.
In-law suites offer an excellent solution for multi-generational living, providing older family members with a private space while fostering closer familial bonds. By following the recommendations outlined in this article, you can successfully create a comfortable and independent living environment for your loved ones.
The Bottomline
Remember to check your local building codes to ensure compliance and determine the permissible features of an in-law suite.
- Find the right location within your property, considering convenience and accessibility.
- Separate the utilities of the suite from the main house for flexibility and cost management.
- Take into account the current and future needs of your parent or older family member, incorporating age-friendly elements into the design.
- Lastly, seek the expertise of a certified contractor who specializes in building in-law apartments to ensure a successful and functional outcome.
By adding an in-law suite, you not only provide a comfortable and independent living space for your loved ones but also create an opportunity for meaningful family interactions and support. Multi-generational living offers numerous benefits, including shared expenses, assistance with caregiving, and the enrichment of family relationships.
Embrace the concept of in-law suites and create a harmonious and inclusive living environment for your entire family with Grand Rapids Remodeling Pros!
Call us now, and we’ll help you achieve the perfect in-law suites for you and your family.

