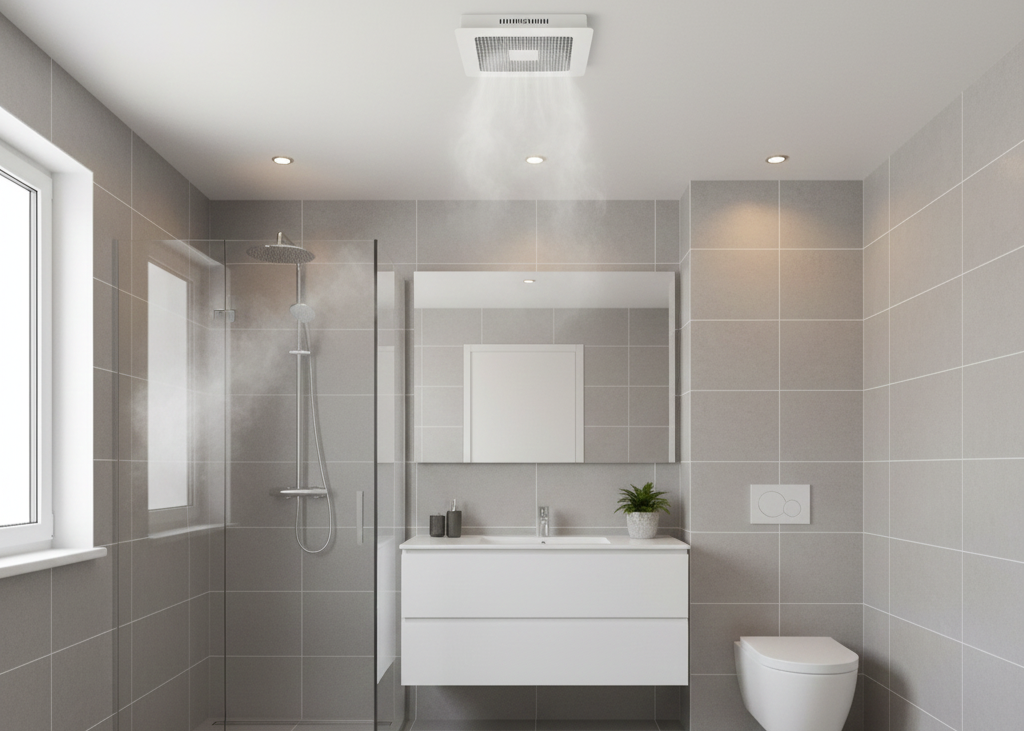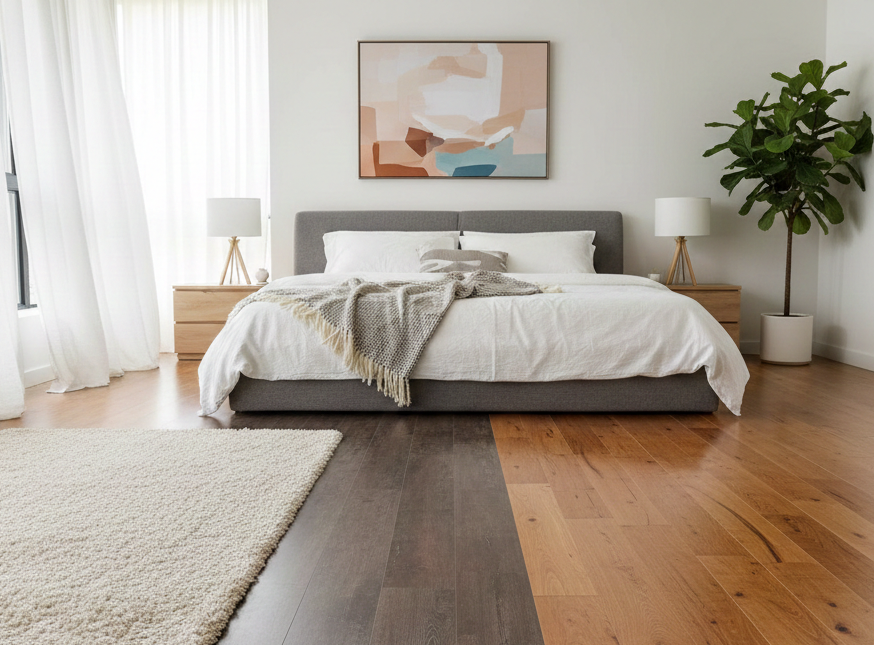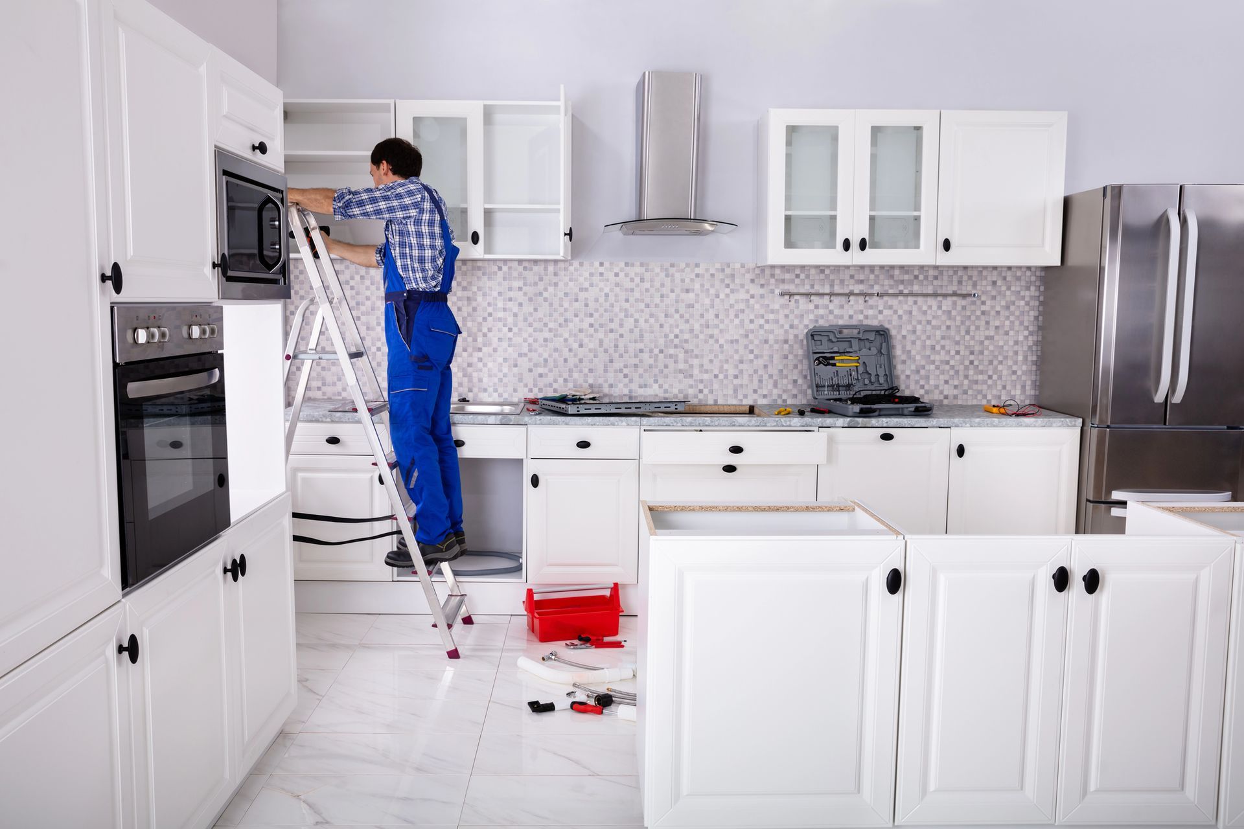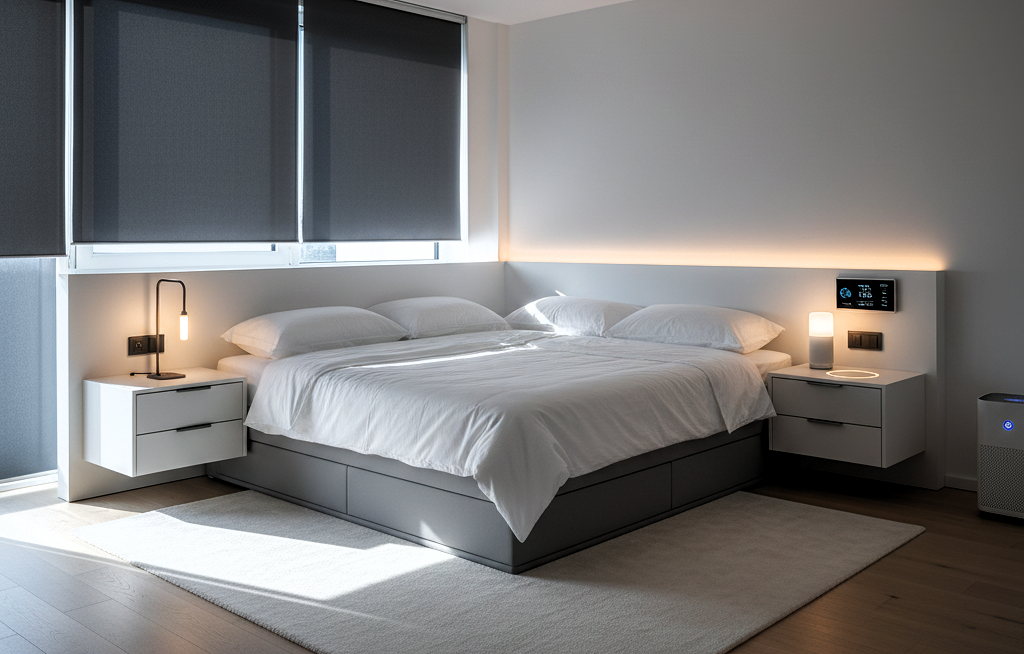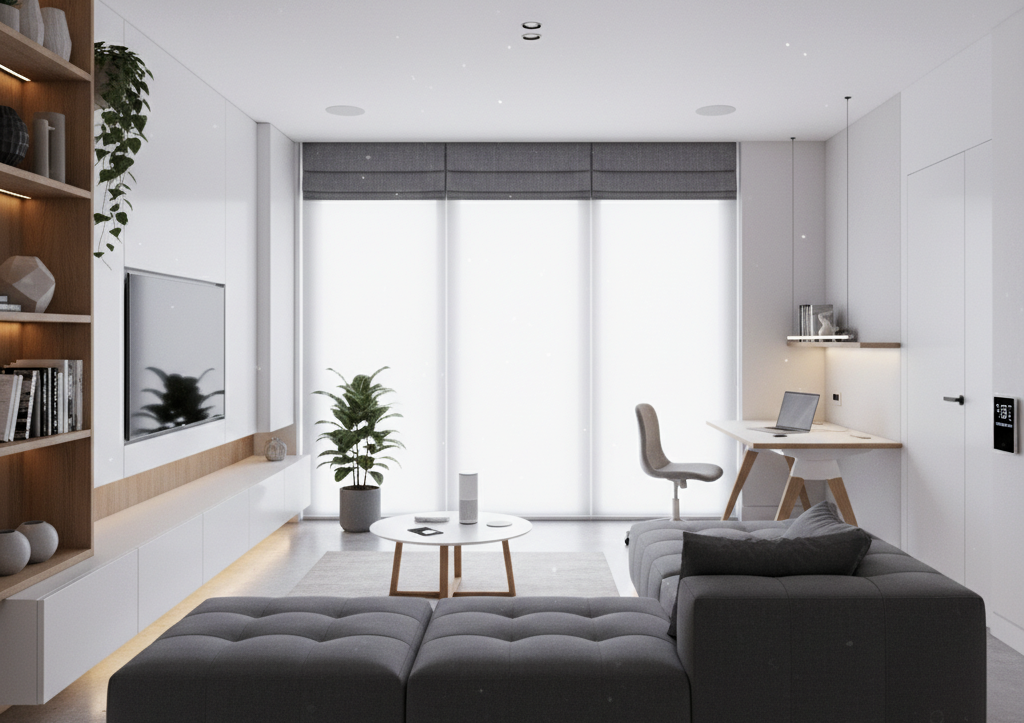7 Small Kitchen Remodel Ideas to Maximize Space and Style
What are the best small kitchen remodel ideas to maximize space and style?
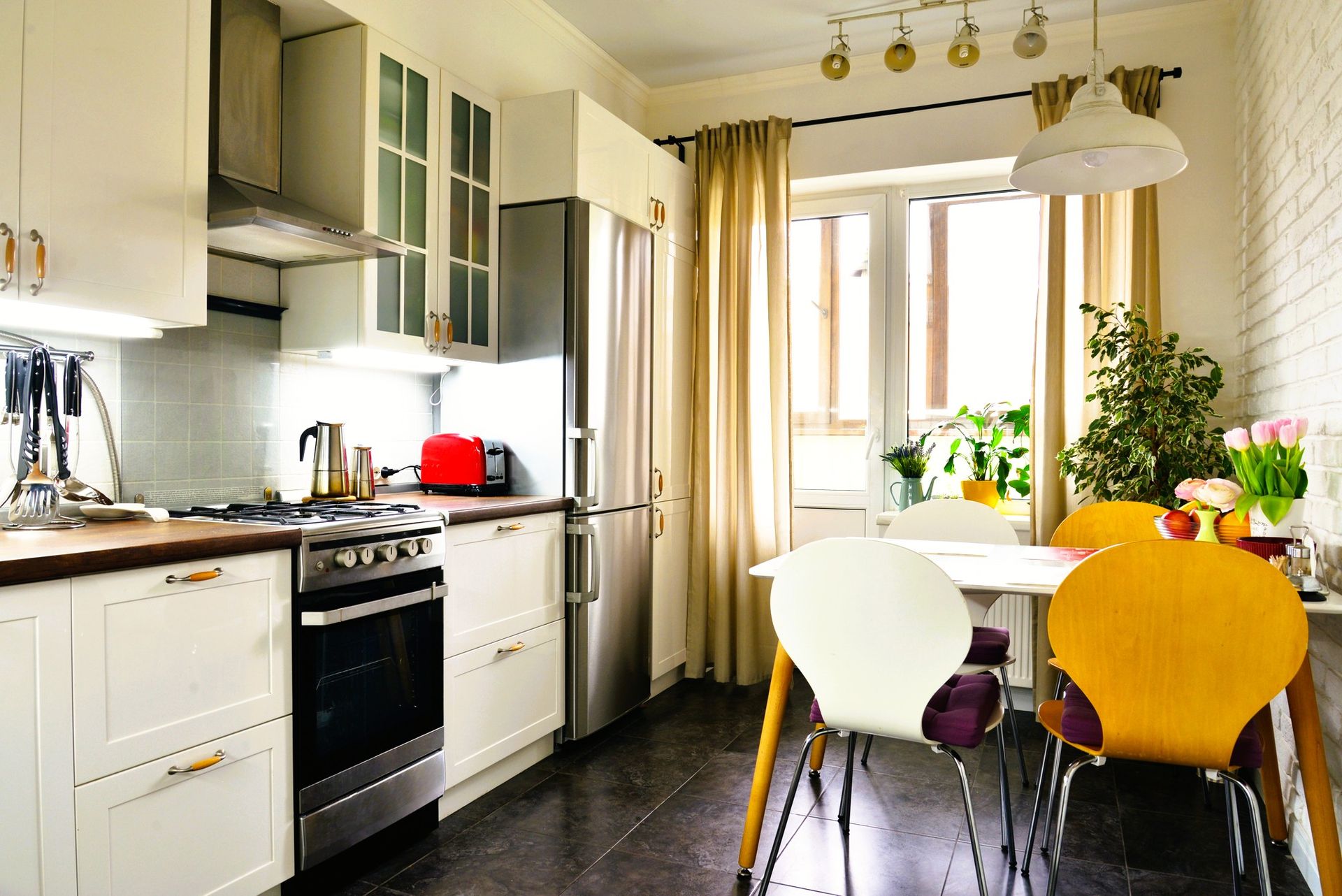
Just because your kitchen is small doesn’t mean you have to compromise on style or functionality. With the right design tricks, even the tiniest spaces can feel spacious, efficient, and welcoming. If you find yourself constantly running out of counter space, struggling with storage, or feeling boxed in, a thoughtful remodel can completely transform your kitchen. Whether you're an apartment dweller making the most of a rental or a homeowner ready for a fresh start, these seven ideas will help you maximize every inch while creating a space you love.
1. Rethink the Layout for a Better Flow
A kitchen’s layout makes all the difference, especially when space is tight. Instead of focusing on what you can’t change, think about how you can make the space work for you.
The Work Triangle
Ever feel like you’re taking extra steps between your fridge, sink, and stove? The work triangle concept is designed to simplify your kitchen flow, making cooking smoother, faster, and far less of a hassle. Adjusting appliance placement, even slightly, can make a huge difference.
Open Up the Space
If your kitchen feels closed off, consider removing a non-load-bearing wall to create a more open floor plan. Connecting the kitchen to a dining or living area instantly makes it feel bigger and more welcoming. If major construction isn’t an option, swapping out upper cabinets for open shelving can create a similar airy effect.
2. Get Smart with Storage
Clutter is the enemy of small kitchens, but smart storage solutions can help keep everything in its place.
Maximize Your Space
Got a gap between your cabinets and the ceiling? That’s prime real estate for extra storage! Installing taller cabinets or floating shelves allows you to tuck away seasonal or rarely used items while keeping everyday essentials within reach.
Pull-Out Shelving for Easy Access
Deep cabinets can become a black hole for lost cookware. Adding pull-out shelves or roll-out trays keeps everything within reach, so nothing gets lost in the depths of your cabinets.
Versatile Storage Solutions
Choose furniture that pulls double duty, like an ottoman with hidden compartments or a bed frame with built-in drawers. A kitchen island with built-in shelves, a magnetic knife strip, or even a pegboard wall for hanging utensils can free up precious counter space while keeping things accessible.
3. Brighten the Space with Colors and Finishes
With the right mix of colors and materials, even the tiniest kitchen can feel open, airy, and welcoming.
Stick to Light Tones
Soft whites, creams, and light grays reflect natural light, giving your kitchen an open and airy feel. A single-color palette can create a smooth, flowing look that makes the space feel larger and more open.
Add Reflective Surfaces
Glossy cabinets, polished countertops, and mirrored or metallic backsplashes help bounce light around, making the room feel bigger. If you’re not a fan of a high-shine look, even semi-gloss paint can have a similar effect.
4. Choose Multifunctional Features
When space is at a premium, every element should work double duty.
Compact & Versatile Islands
A small kitchen island isn’t just for extra counter space—it can also serve as a dining table, storage unit, and prep station. Choose one with built-in shelves or drawers to keep things organized and make the most of your space.
Foldable & Expandable Options
Wall-mounted drop-leaf tables, pull-out cutting boards, and extendable counters provide extra workspace when needed but can be tucked away when not in use.
5. Upgrade Lighting for a More Inviting Atmosphere
The right lighting makes a kitchen feel warm, functional, and visually larger.
Under-Cabinet Lighting
Brighten up your kitchen with under-cabinet lighting! Installing LED strips or puck lights not only makes chopping and cooking a breeze but also adds a warm, inviting glow that elevates the entire space.
Layered Lighting
Relying on a single overhead fixture can leave the space feeling harsh or shadowy. A mix of recessed lights, pendant fixtures, and under-cabinet lighting ensures an even, welcoming glow.
6. Downsize or Integrate Appliances
Oversized appliances can quickly overwhelm a small kitchen, but choosing the right size and placement can help create a more streamlined look.
Slimmer, Smarter Designs
Many brands offer compact dishwashers, narrow refrigerators, and smaller cooktops designed specifically for small kitchens. These options provide full functionality without taking up unnecessary space.
Built-In Appliances
Appliances like under-counter refrigerators, wall-mounted ovens, and microwave drawers free up counter space and keep the design sleek and uncluttered.
7. Add Character with Thoughtful Details
Even the smallest kitchens can reflect personality and warmth. The perfect touches turn a space into a warm, stylish reflection of your personality.
Statement Backsplashes
A backsplash is one of the easiest ways to add style without taking up extra space. Whether it’s bold patterned tiles, a sleek mirrored surface, or classic subway tiles with contrasting grout, a backsplash can become a focal point that ties the whole kitchen together.
Small Touches, Big Impact
Cabinet hardware, vintage-inspired light fixtures, or a small herb garden by the window can add warmth and charm without cluttering the space.
Maximize Every Inch: Smart Solutions for Your Small Kitchen
Even a tiny kitchen can be big on style and function! With smart design choices, creative storage solutions, and a few personal touches, you can create a space that’s both beautiful and functional.
If you’re ready to bring your vision to life, Grand Rapids Remodeling Pros can help.
Get in touch today for personalized advice and top-notch craftsmanship designed just for your space!

